Middletowne - Apartment Living in Seguin, TX
About
Office Hours
8:30am to 5:30pm: Monday through Friday. Closed: Saturday and Sunday.
We proudly offer studio, one, and two bedroom apartments designed to provide residents maximum comfort and convenience. Each renovated abode has modern finishes and spacious floor plans with a fireplace, spacious closets, 9ft ceilings, and large windows that allow natural light to flow through. Enjoy your time in the fully equipped kitchen while cooking a homemade meal. Your pets can unwind on the plush carpets by your side in your new home, and you can bring them by the office for a treat.
Enjoy the great outdoors with our community amenities and services. Our apartments feature a shimmering swimming pool, perfect for taking a dip on hot summer days, and a beautifully landscaped garden where you can relax and unwind. Get a good workout inside our state-of-the-art fitness center, gather friends around the barbecue grill, and cook a delicious meal afterward. Experience comfortable living at Middletowne Apartments in Seguin, Texas. Contact us today to schedule a tour and see why our community is the perfect place to call home!
Middletowne Apartments is in a prime location in Seguin, Texas, making it an ideal place to call home. Our community is conveniently located near local attractions, including shopping centers, restaurants, and outdoor recreational facilities. With easy access to downtown Seguin, you'll have everything you need at your fingertips. Check out our neighborhood page to discover the fantastic venues surrounding our charming community!
Specials
📣Special! SPECIAL!! Special!📣
Valid 2025-06-30 to 2025-07-31
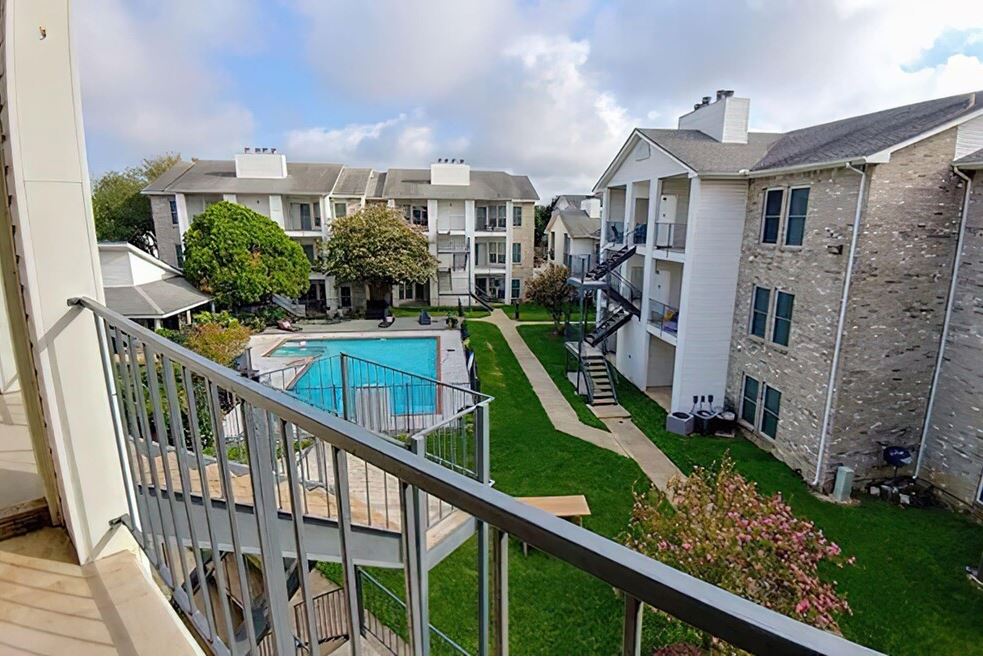
💥Temporary reduced rates on 3rd floor 2Bed 2Bath= $1199💥 AND 💥One Month Free on 1st Full Month💥
*on 2bedrooms only
Floor Plans
0 Bedroom Floor Plan
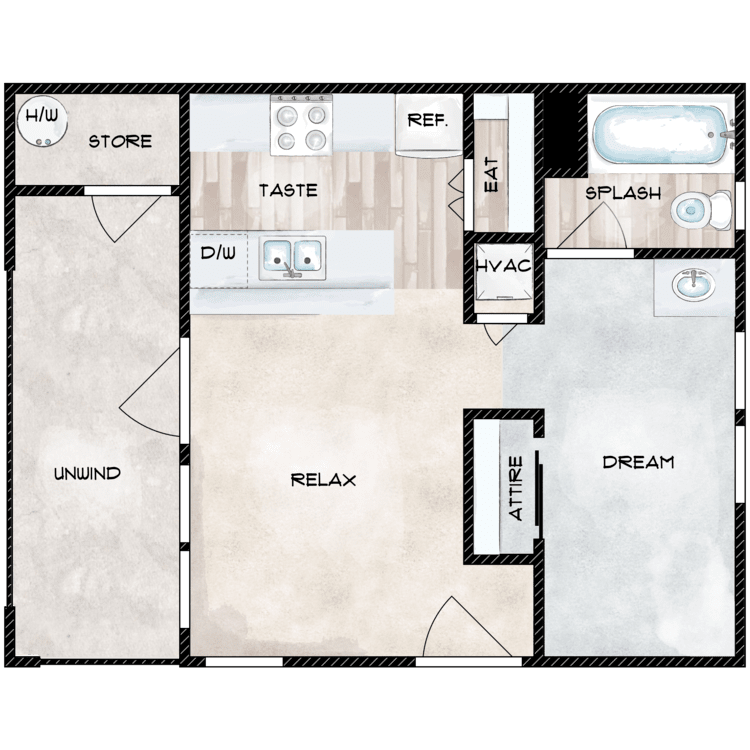
EUEff
Details
- Beds: Studio
- Baths: 1
- Square Feet: 400
- Rent: Call for details.
- Deposit: $300
Floor Plan Amenities
- 9ft Ceilings
- All-electric Kitchen
- Balcony or Patio
- Cable Ready
- Ceiling Fans
- Central Air and Heating
- Dishwasher
- Extra Storage
- Faux Wood Flooring
- Microwave
- Faux Wood Mini Blinds
- Refrigerator
- Views Available
* In Select Apartment Homes
1 Bedroom Floor Plan
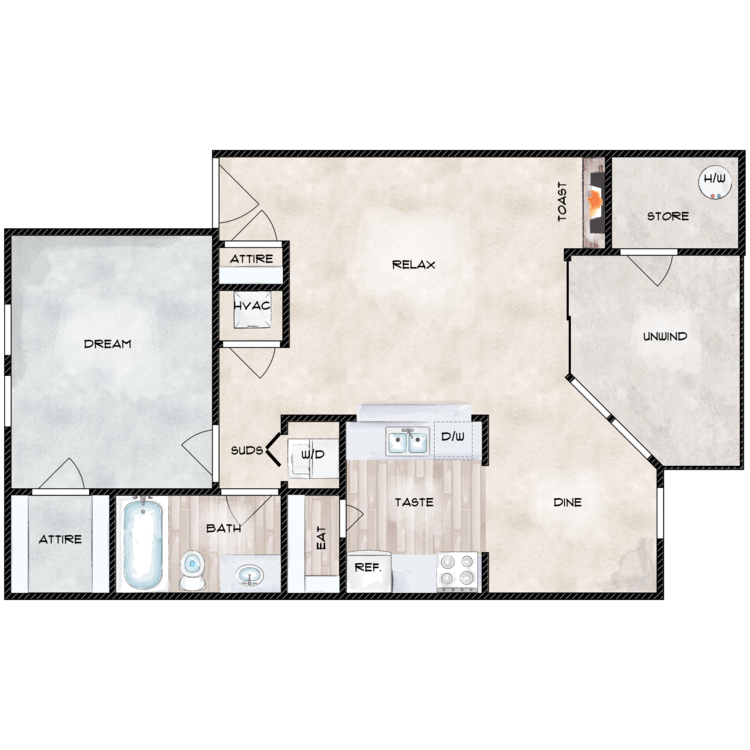
EU1x1
Details
- Beds: 1 Bedroom
- Baths: 1
- Square Feet: 672
- Rent: $1099
- Deposit: $300
Floor Plan Amenities
- 9ft Ceilings
- All-electric Kitchen
- Balcony or Patio
- Cable Ready
- Carpeted Floors in Bedroom
- Ceiling Fans
- Central Air and Heating
- Dishwasher
- Extra Storage
- Faux Wood Flooring
- Microwave
- Faux Wood Mini Blinds
- Pantry
- Refrigerator
- Vertical Blinds
- Views Available
- Texas-sized Closets
- Washer and Dryer in Unit Stackable
- Wood-burning Fireplace
* In Select Apartment Homes
2 Bedroom Floor Plan
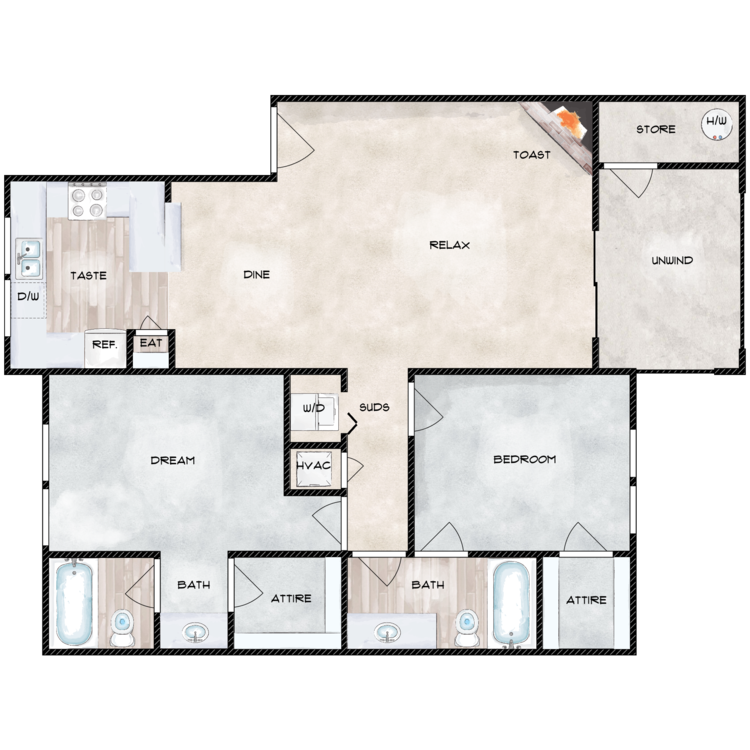
EU2x2
Details
- Beds: 2 Bedrooms
- Baths: 2
- Square Feet: 954
- Rent: $1199-$1550
- Deposit: $300
Floor Plan Amenities
- 9ft Ceilings
- All-electric Kitchen
- Balcony or Patio
- Cable Ready
- Carpeted Floors in Bedroom
- Ceiling Fans
- Central Air and Heating
- Dishwasher
- Extra Storage
- Faux Wood Flooring
- Microwave
- Faux Wood Mini Blinds
- Pantry
- Refrigerator
- Vertical Blinds
- Views Available
- Texas-sized Closets
- Washer and Dryer in Unit Stackable
- Wood-burning Fireplace *
* In Select Apartment Homes
Show Unit Location
Select a floor plan or bedroom count to view those units on the overhead view on the site map. If you need assistance finding a unit in a specific location please call us at 830-379-8843 TTY: 711.

Amenities
Explore what your community has to offer
What Distinguishes Us
- 24-Hour Emergency Maintenance
- App Controlled Access to Fitness Center and Pool
- Beautiful Outdoor Social Area
- Business Center
- Cable Ready
- Easy Access to Shopping
- Gazebo with Grilling Station
- Mindful Garden
- Pet Friendly Community
- Planned Community Social Activities
- Professionally Managed
- Reserved and Guest Parking
- Shimmering Swimming Pool
- State-of-the-art Fitness Center
- Well-manicured Landscaping
Distinctive Home Highlights
- 9ft Ceilings
- All-electric Kitchen
- Balcony or Patio
- Cable Ready
- Carpeted Floors in Bedroom*
- Ceiling Fans
- Central Air and Heating
- Dishwasher
- Extra Storage
- Faux Wood Flooring
- Faux Wood Mini Blinds
- Microwave
- Pantry*
- USB Outlets Throughout Home
- Vertical Blinds*
- Texas-sized Closets*
- Washer and Dryer in Unit Stackable*
- Wood-burning Fireplace*
* In Select Apartment Homes
Pet Policy
Enjoy the convenience of pet waste stations. After taking your furry friends for a walk, don't forget to stop in for a treat in our leasing center! Pets Welcome Upon Interview and Approval. No breed or weight restrictions. Limit of 2 pets per home. $300 Non-refundable fee per pet and a $200 deposit per pet. PAWmenities: Free Treats Pet Waste Stations Yappy Hour
Photos
Your Surroundings
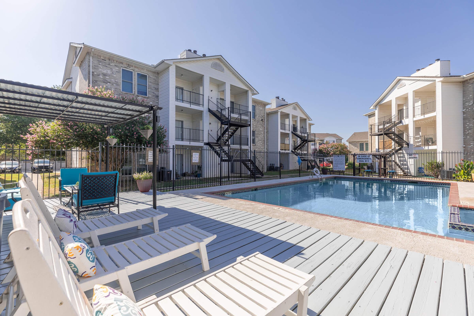
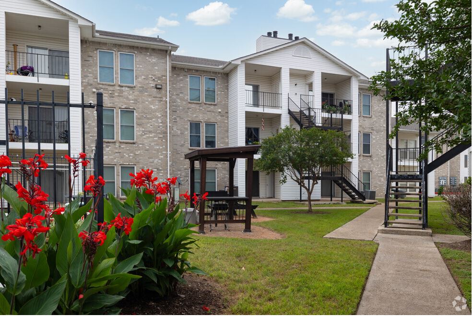
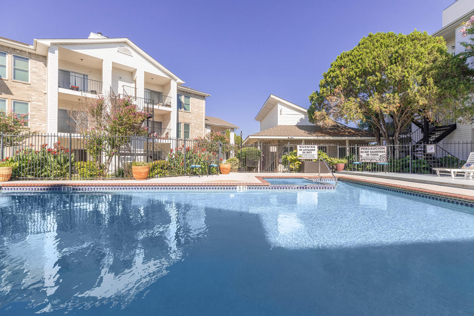
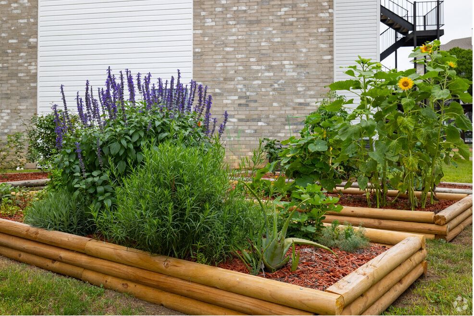
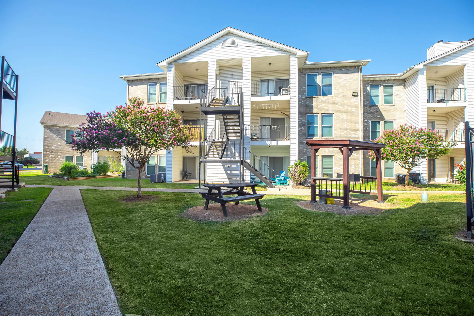
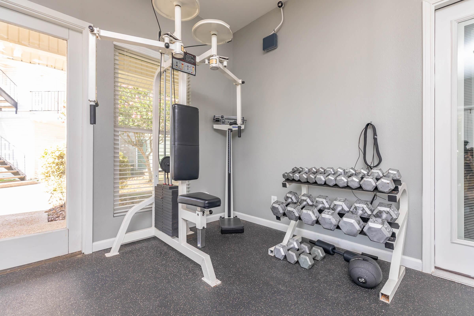
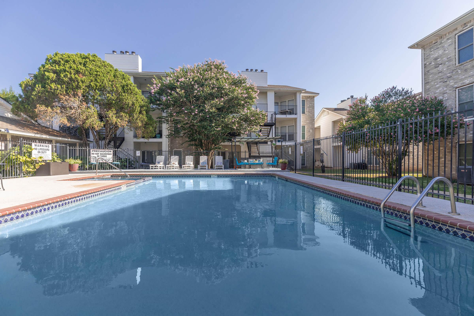
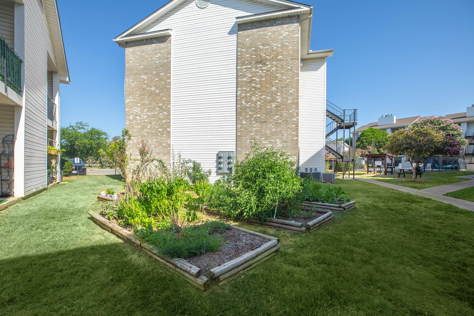
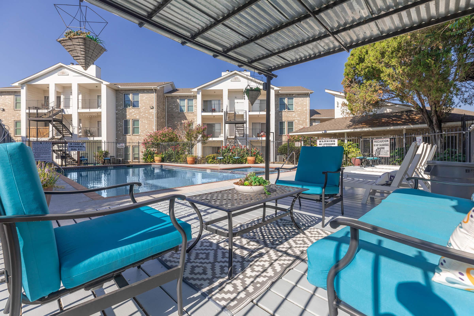
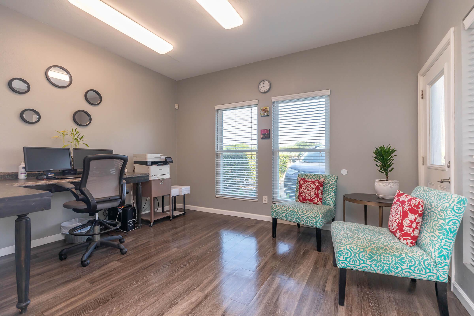
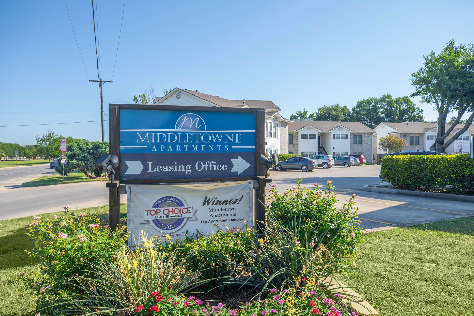
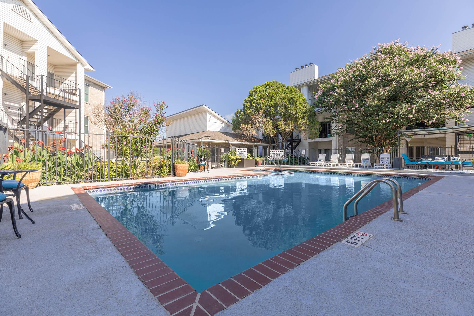
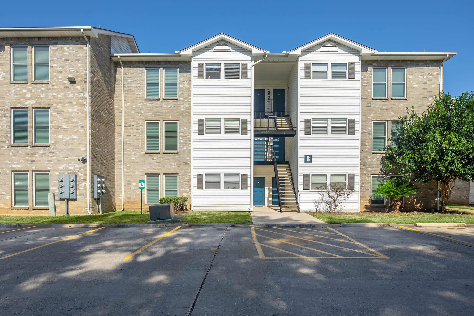
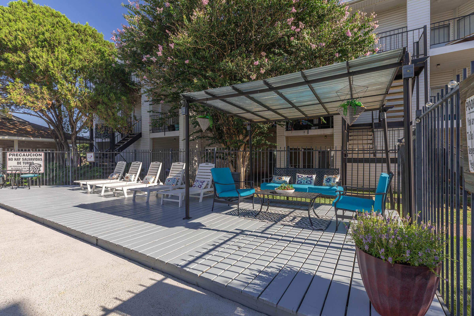
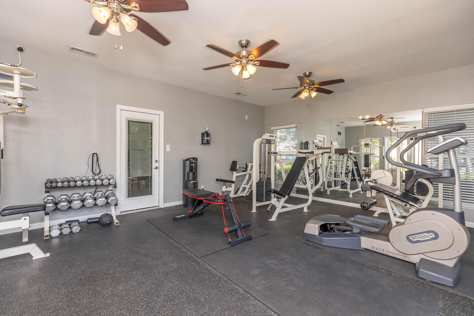
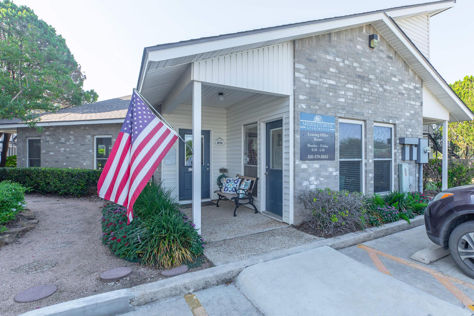
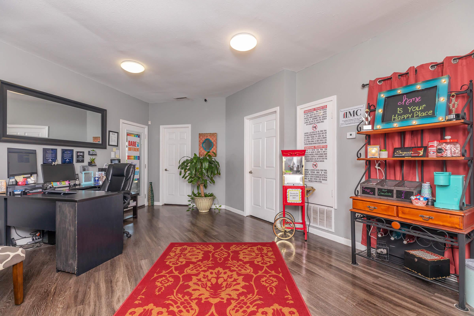
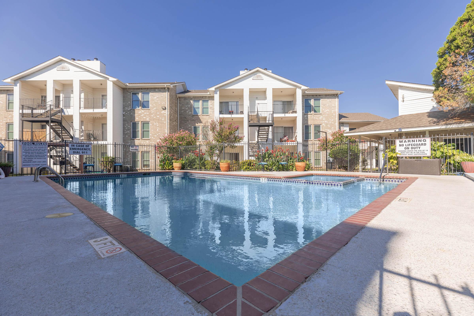
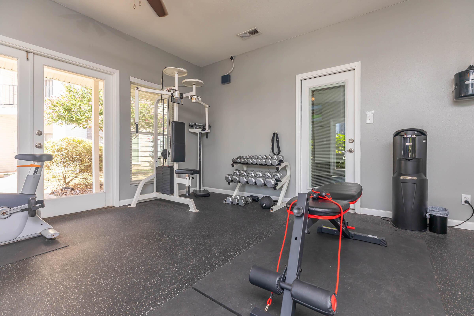
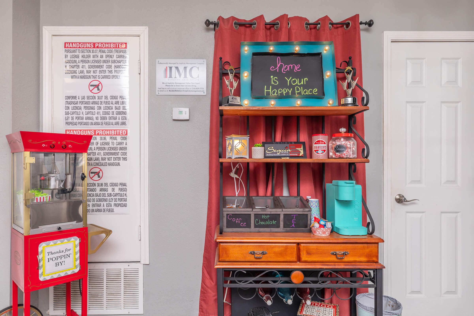
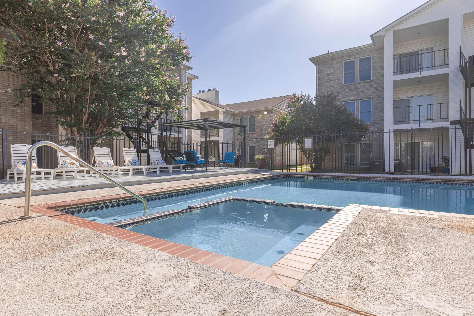
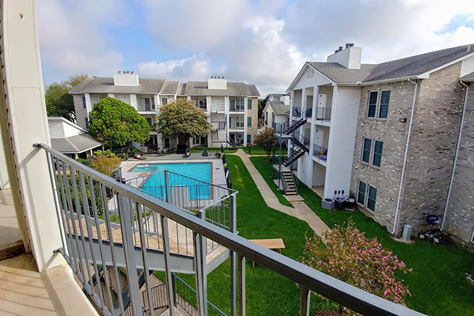
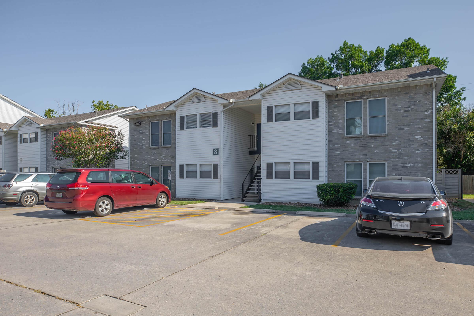
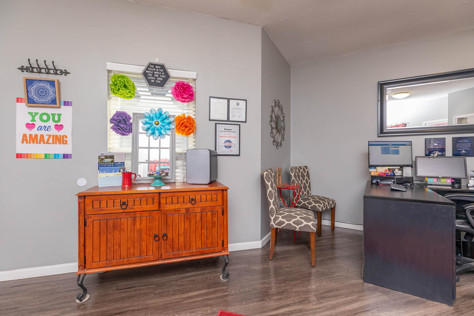
Inside Your Home


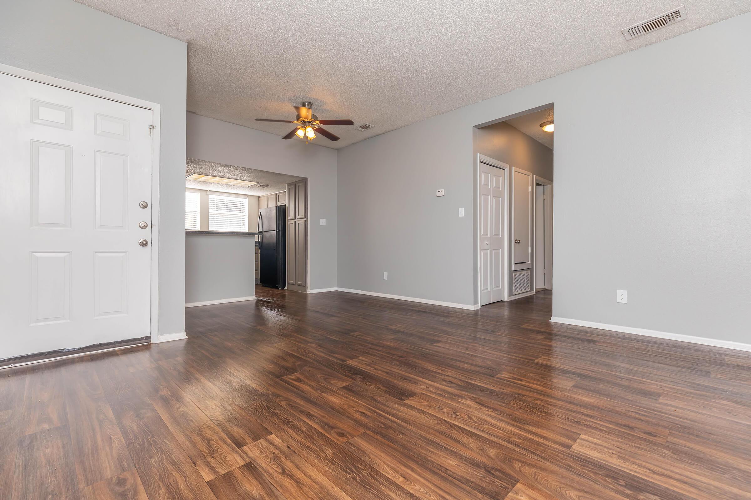

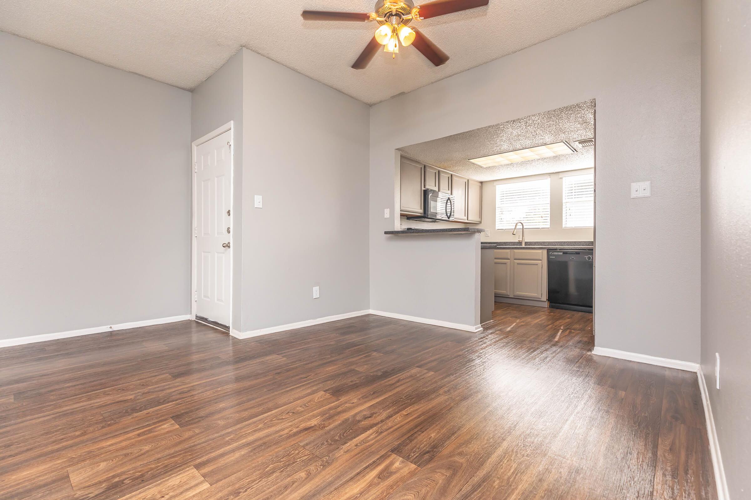
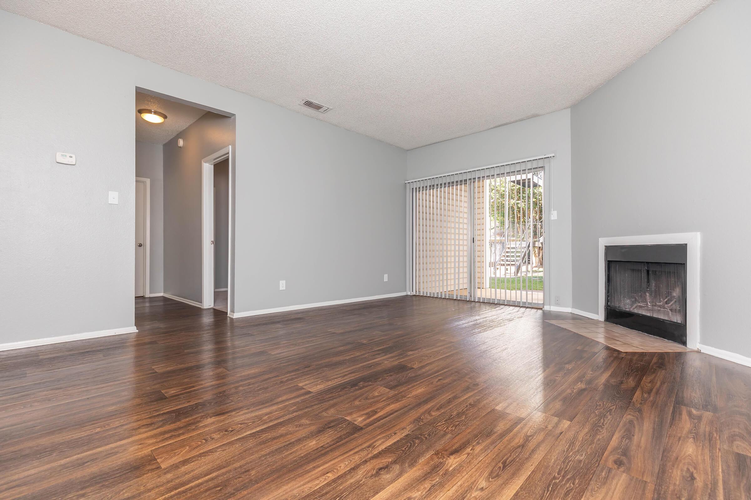
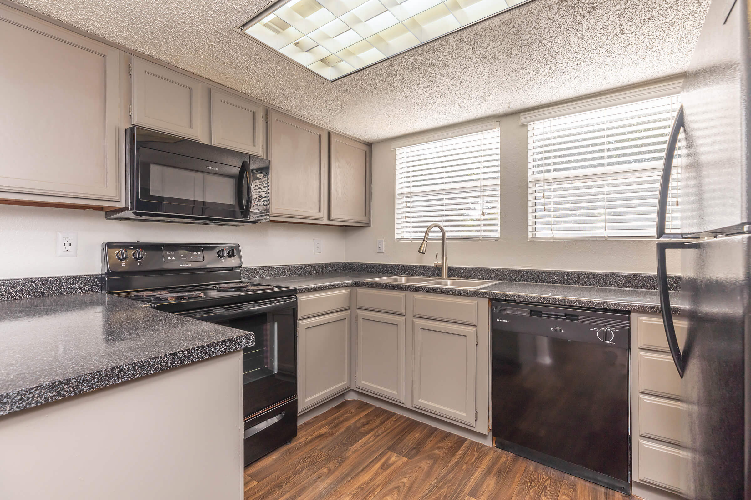
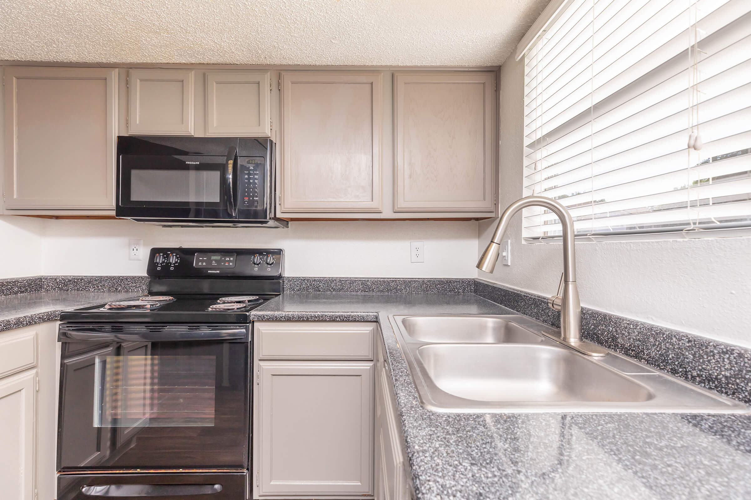





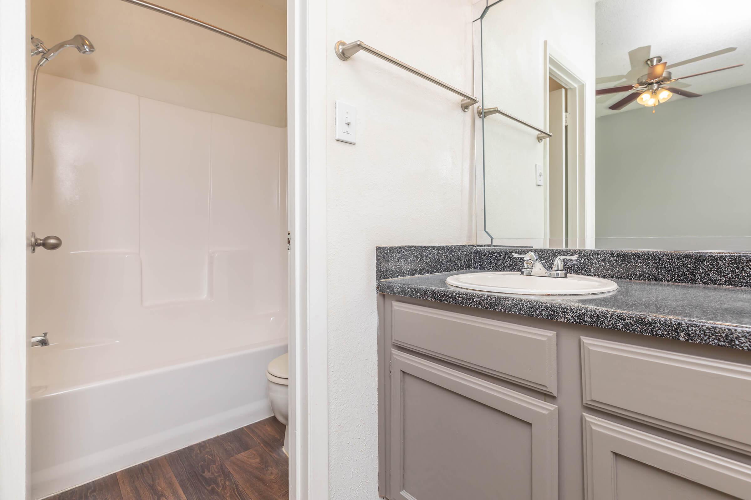
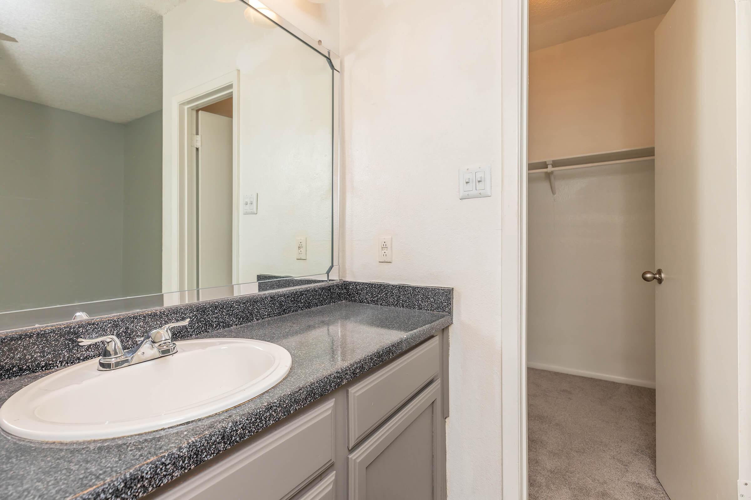
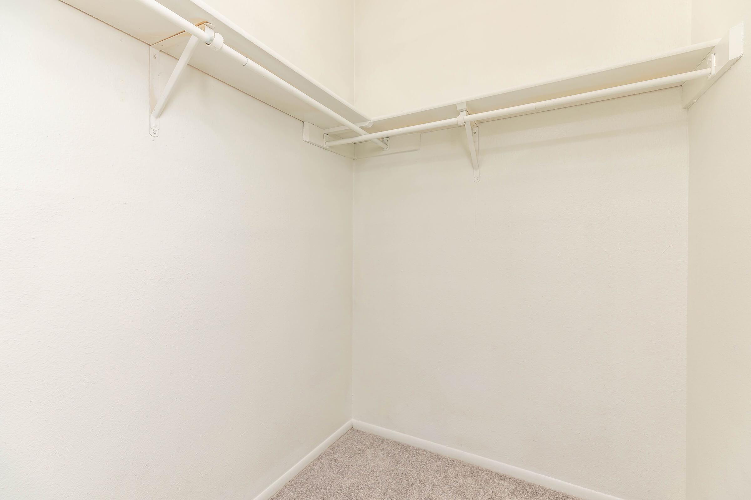
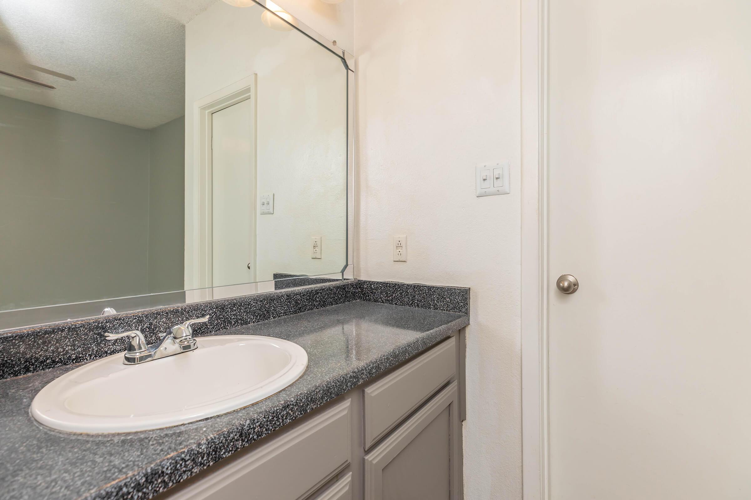



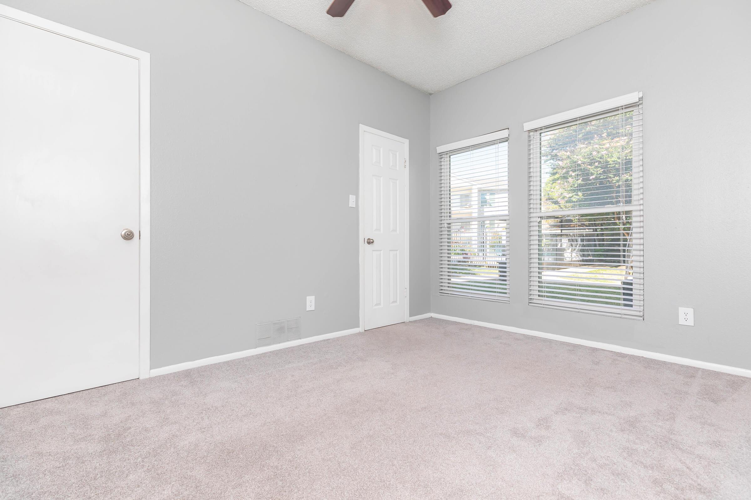



Neighborhood
Points of Interest
Middletowne
Located 1111 N Hwy 123 Bypass Seguin, TX 78155Amusement Park
Bank
Cafes, Restaurants & Bars
Cinema
Coffee Shop
Community Services
Elementary School
Emergency & Fire
Employers
Fire Dept.
Fitness Center
Golf Course
Grocery Store
High School
Hospital
Library
Middle School
Museum
Park
Post Office
Restaurant
School
Shopping
University
Yoga/Pilates
Contact Us
Come in
and say hi
1111 N Hwy 123 Bypass
Seguin,
TX
78155
Phone Number:
830-379-8843
TTY: 711
Office Hours
8:30am to 5:30pm: Monday through Friday. Closed: Saturday and Sunday.